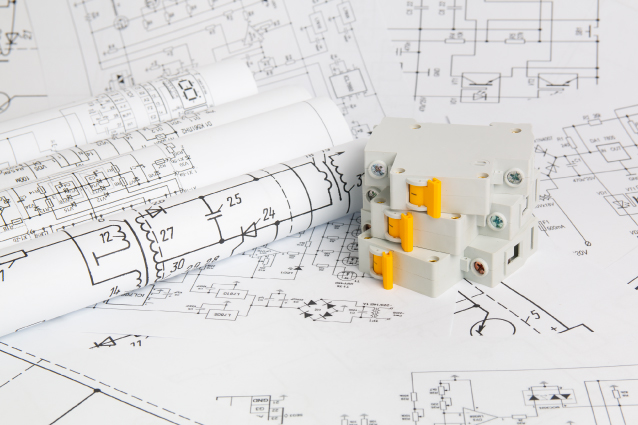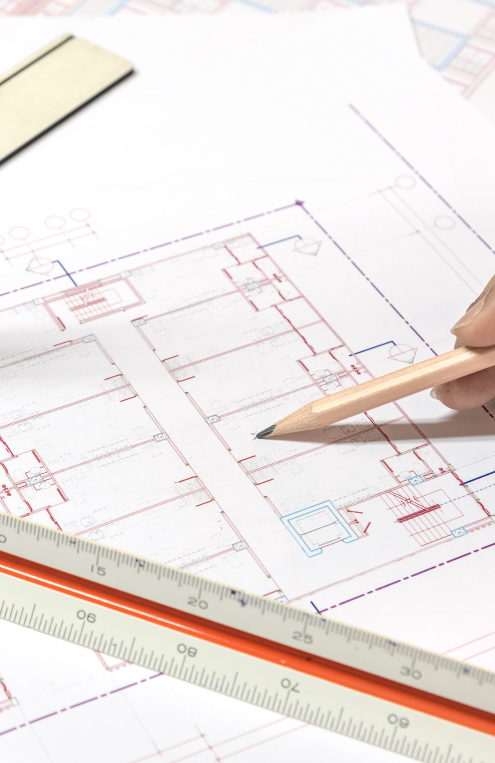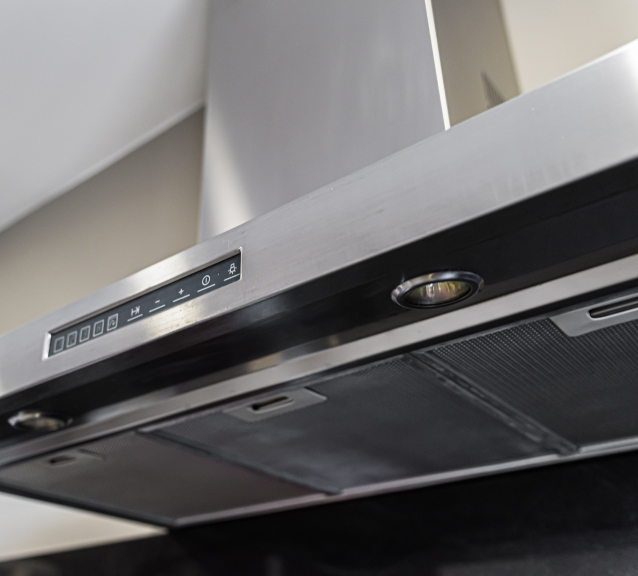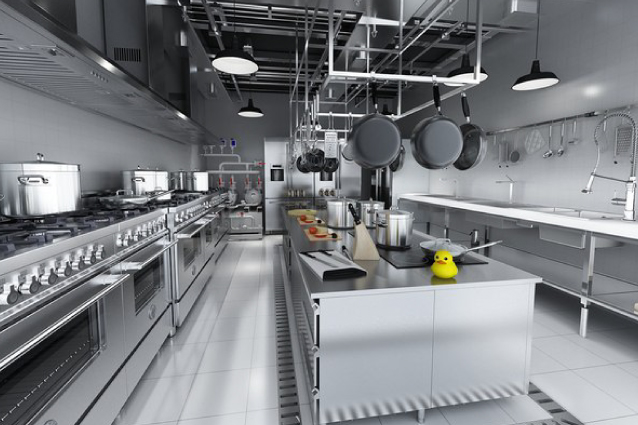With the assistance of our professional engineering team, we can design entire kitchen projects, which include 2D and 3D views, electrical drawings, plumbing, drainage, and exhaust layout.
The drawings are divided in two parts: 2D views and 3D views.
Technical drawings that provide a visual representation of the electrical systems or circuits, and are used to explain the power systems and lighting at your location.


Technical drawings that show the system of piping for fresh water going into the building and waste going out, including pipe sizes and locations; hot-water-heater capacities and locations; isolation valves; fixture locations; drain locations; and storage-tank capacities. A plumbing floor plan will typically show the location and type of plumbing fixtures, as well as where the pipes will be run for potable water, drainage, waste, and vents.
Technical drawings that show the system that removes the airborne cooking byproducts from the air in your kitchen. It uses air evacuation and filtration to eliminate smells, fumes, grease, combustion products, heat, smoke, and steam from the air.

Drawings of three-dimensional visualizations that allow the designers and client to visualize the space requirements and see the actual size and space of the design.

Providing your business with innovative industrial kitchen equipment since 2010.
The Kulino Group is a subsidiary company of Amags Global.